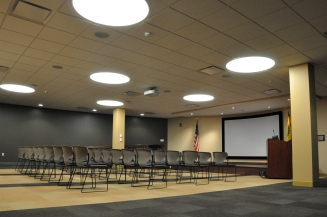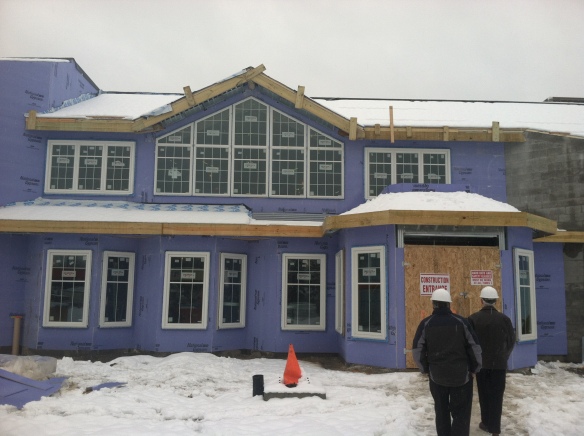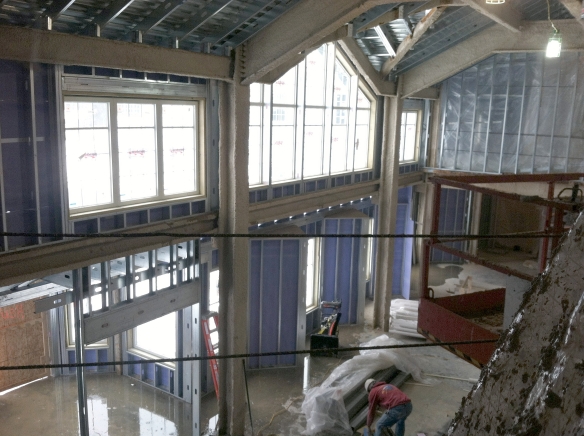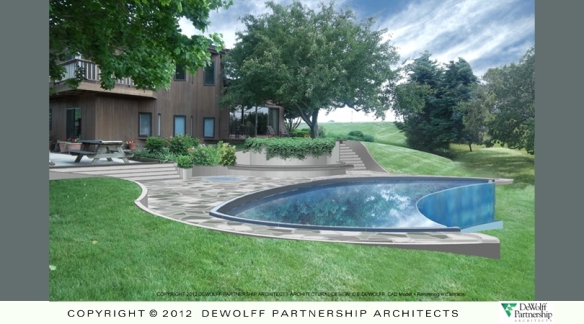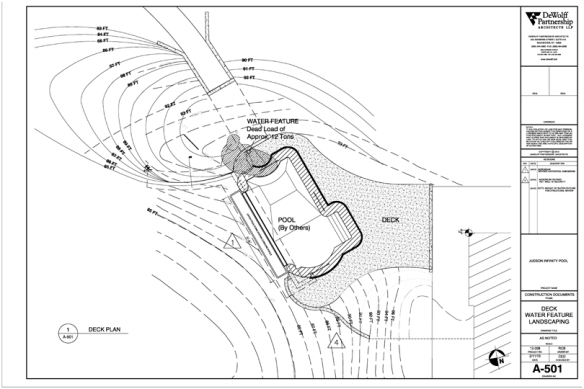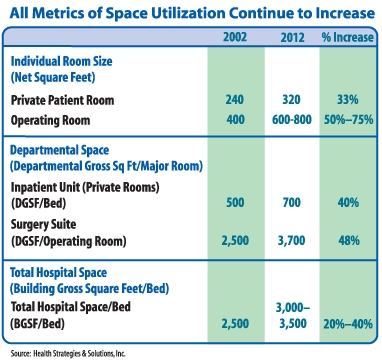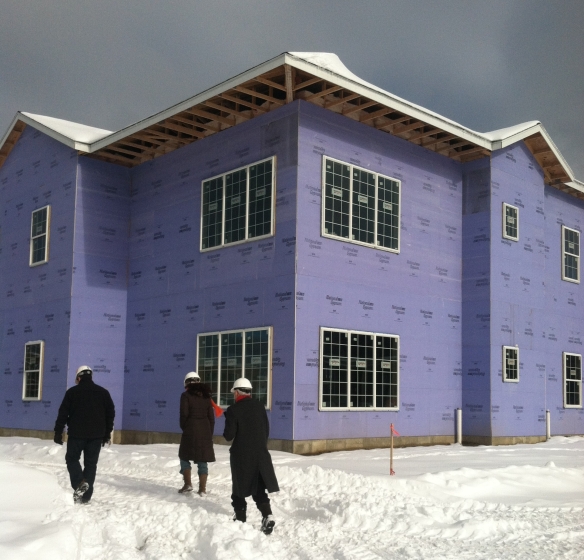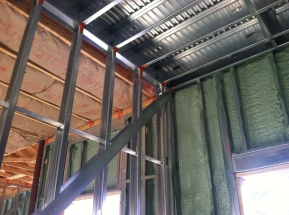DeWolf was commissioned to design and construct a more efficient use of current space, to enhance and expand programming/services for area youth, to update a building that is in need of modernization, and to provide a revised layout of the space for increased efficiency. The New Design will allow flexibility for future growth and program changes.
The existing structure is a 28,900 square foot facility constructed in 1973. The building is owned by the City of Rochester and operated by the Department of Recreation and Youth Services (DRYS). The facility houses a gym, game room, kitchen, teen lounge, meeting rooms and a weight room. The campus includes a tennis court (installed 2008), basketball court (installed 2008) and a football/soccer field.
The current renovation addresses the exterior facade wall system that consists of precast concrete panels with high transom windows. The intent is to remove 50% of the concrete panels and replace with storefront windows to allow for more natural light to enter the building. In an effort to open up the active spaces such as the Lobby, Game Room, and Fitness/Weight Room we chose to have an open ceiling which exposed structure. Acoustical ceiling clouds were incorporated into the design to be both visually harmonious and to cut down on the noise reverberation.








