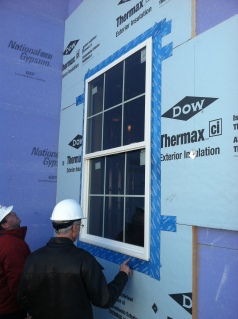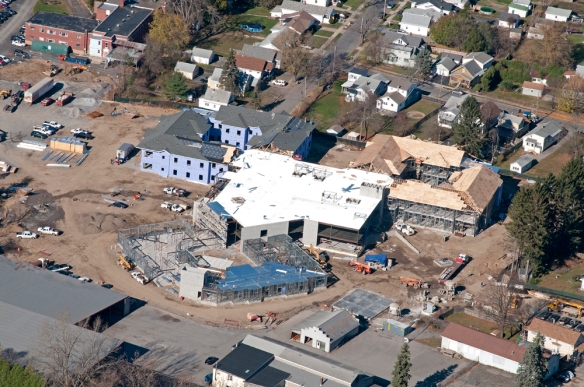Capital Living Nursing and Rehabilitation Centre Schenectady, New York
Early in the design process of Capital Living in 2009 it was determined that the exterior walls of the building would be metal studs. This is a common practice, and when well designed can be a very cost effective wall. At the time we were designing under the 2007 Energy Conservation Construction Code of New York State. To meet the thermal performance demands of the code, we were required to provide a layer of continuous insulation (CI) on the exterior side of the studs in addition to insulation between the studs. However, given the nature of skilled nursing facilities, one of our main concerns was indoor air quality and the potential for condensation to form on the surfaces of metal studs within the wall cavity increasing the potential for the growth of mold.
The application of fiberglass batt insulation in exterior walls is a common technique to provide the required R-Value to meet code requirements. It does have drawbacks in environments with higher relative humidity, and condensation on metal studs during cold weather is not uncommon. We investigated the relatively new practice of spray applied polyurethane foam (SPF) on the interior of the continuous insulation and surfaces of the metal studs. This system not only increases the R-Value of the insulation system, but also insulates the exposed surfaces of the metal studs and creates a continuous air-barrier on the wall.
We contacted our Dow Chemical representative Eric Verley to meet with us to discuss the use of their Thermax® insulated exterior sheathing system for our project. Eric was helpful providing us with case studies, product information. Most of all, he ran thermal analysis for several combinations of insulated sheathing and SPF tailored for the Schenectady environment and the indoor relative humidity levels we anticipated. The analysis helped us conclude that 1 ½ inches of Thermax® insulated exterior sheathing combined with 1 ½ inches of SPF would provide more than the required R-Value for our exterior wall. Also, the dew point where condensation occurs in cold weather was within the Thermax® insulated exterior sheathing, outside of the metal studs. This further reduced the potential of condensation within our exterior walls. We thought we had the perfect system; then a monkey wrench was thrown into the mix.
The Construction Manager, BBL Construction Services, was analyzing the construction systems and costs. They determined that the three two-story living units should be constructed of load-bearing metal studs. Whereas before we were relying on a conventional steel frame structure with spray applied fireproofing to meet the one-hour fire requirement, now our exterior wall studs needed to be one-hour rated. We informed Eric and found that nobody, including Dow Chemical, had a one-hour rated exterior wall system that consisted of CI and SPF. Disappointed, we thought we would have to build a more conventional exterior wall, and for the next five months indicated such in our drawings. During that time, I received a message from Eric that Dow was working on a UL Rated one hour wall system which he hoped would be available by the time we were ready for construction. We were delighted when in mid-May 2010, UL listed the design, and we made the appropriate revisions to our documents.
The new one-hour rated exterior wall assembly was made possible by adding a layer of type-x exterior sheathing between the metal studs and the Thermax® insulated exterior sheathing. And at that time, only Dow Chemical’s SPF met the UL Assembly tested requirements.
Working together with Eric Verley we improved the exterior wall design by applying Dow’s Froth-Pack® insulating foam in the voids around window and door frames. We also boosted the overall building performance to reduce air infiltration at the roof with a Class A Foam –Sealant air sealing system at the perimeter of the roof deck and the roof penetrations.
Now that we are in construction, we have been closely monitoring the application of the SPF. Starting in November, the first application of SPF occurred in the Area A living unit. During a site visit on December 28, 2012, with the outdoor air temperature of 28 degrees, we were happy to find the interior temperature a consistent 55 degrees, and the construction heater was not running continuously to maintain the comfortable working environment. We could detect small amounts of air infiltration at wall corners, door and window perimeters, but the Froth-Pack® insulating foam was not yet installed. And most amazing to us, the Thermax® insulated exterior sheathing had not yet been installed.
We are very impressed with the performance of the SPF, and will continue to monitor how this exterior wall system performs as all the materials are installed and finished.






